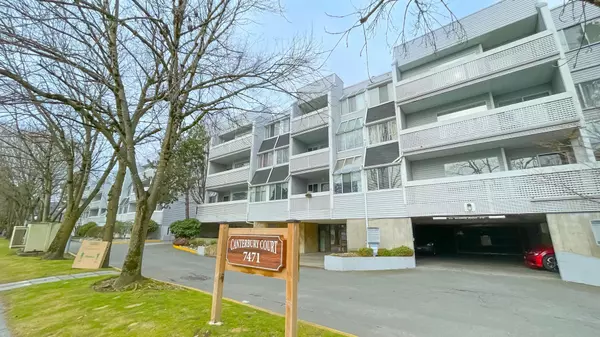For more information regarding the value of a property, please contact us for a free consultation.
7471 BLUNDELL RD #105 Richmond, BC V6Y 1J6
Want to know what your home might be worth? Contact us for a FREE valuation!

Our team is ready to help you sell your home for the highest possible price ASAP
Key Details
Sold Price $597,000
Property Type Condo
Sub Type Apartment/Condo
Listing Status Sold
Purchase Type For Sale
Square Footage 931 sqft
Price per Sqft $641
Subdivision Brighouse South
MLS Listing ID R2755045
Sold Date 02/27/23
Style 1 Storey,Corner Unit
Bedrooms 2
Full Baths 2
Maintenance Fees $458
Abv Grd Liv Area 931
Total Fin. Sqft 931
Year Built 1984
Annual Tax Amount $1,482
Tax Year 2021
Property Description
Introducing a charming and bright corner unit in the heart of Richmond. This 2-bedroom, 2-bathroom gem boasts new engineered-flooring and appliances. Enjoy the warmth of the cozy fireplace on chilly nights and take in the view of the quiet greenbelt from your large east-facing balcony. Conveniently located within walking distance to both Ferris Elementary and Richmond High School, making it an ideal location for families with school-aged children. This home is move-in ready and waiting for you to call it your own. Amenities include a gym, indoor pool, sauna, hot tub, guest suite and lounge room. Pets welcome! Don''t miss out on this incredible opportunity to own a piece of Richmond real estate.
Location
Province BC
Community Brighouse South
Area Richmond
Building/Complex Name CANTERBURY COURT
Zoning RAM1
Rooms
Basement None
Kitchen 1
Separate Den/Office N
Interior
Heating Baseboard
Fireplaces Number 1
Fireplaces Type Wood
Heat Source Baseboard
Exterior
Exterior Feature Balcony(s)
Garage Garage Underbuilding, Visitor Parking
Garage Spaces 1.0
Amenities Available Elevator, Exercise Centre, Guest Suite, In Suite Laundry, Pool; Indoor, Storage, Swirlpool/Hot Tub, Wheelchair Access
Roof Type Other
Total Parking Spaces 1
Building
Faces East
Story 1
Water City/Municipal
Locker Yes
Unit Floor 105
Structure Type Frame - Wood
Others
Restrictions Pets Allowed w/Rest.,Rentals Allowed
Tax ID 000-742-856
Ownership Freehold Strata
Energy Description Baseboard
Pets Description 2
Read Less

Bought with RE/MAX Austin Kay Realty
GET MORE INFORMATION





