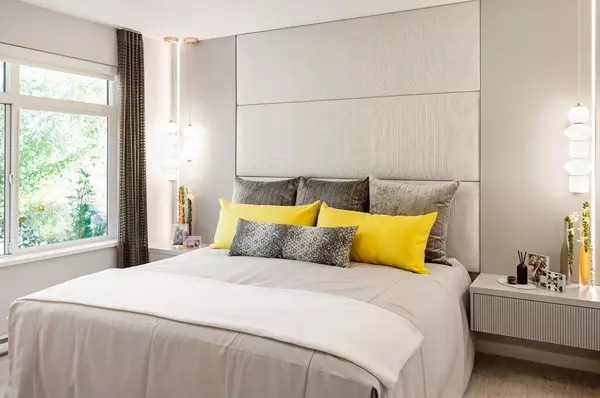For more information regarding the value of a property, please contact us for a free consultation.
6438 BYRNEPARK DR #517 Burnaby, BC V0V 0V0
Want to know what your home might be worth? Contact us for a FREE valuation!

Our team is ready to help you sell your home for the highest possible price ASAP
Key Details
Sold Price $639,900
Property Type Condo
Sub Type Apartment/Condo
Listing Status Sold
Purchase Type For Sale
Square Footage 614 sqft
Price per Sqft $1,042
Subdivision South Slope
MLS Listing ID R2763009
Sold Date 03/27/23
Style Inside Unit
Bedrooms 1
Full Baths 1
Maintenance Fees $298
Construction Status Under Construction
Abv Grd Liv Area 614
Total Fin. Sqft 614
Year Built 2023
Tax Year 2022
Property Description
This rare 1 bed home at Polygon''s Byrnepark is part of a boutique collection of brand new parkside apartment residences and townhomes in the heart of Burnaby South. Nestled in the heart of nature, this South-facing home features a bright open layout with expansive windows, warm wood-style laminate flooring, and a deck off the living area. This home''s kitchen boasts modern cabinetry, sleek stainless steel appliances, engineered stone countertops, full-height marble tile backsplash and a generous central island - designed for entertaining! Plus, take advantage of the resident''s - only fitness studio! Visit our sales office and two display homes at 6438 Byrnepark Drive, open noon - 5pm daily (except Friday), to learn more.
Location
Province BC
Community South Slope
Area Burnaby South
Building/Complex Name BYRNEPARK
Zoning RM2
Rooms
Basement None
Kitchen 0
Separate Den/Office N
Interior
Interior Features Clothes Washer/Dryer, Dishwasher, Drapes/Window Coverings, Microwave, Range Top, Refrigerator, Smoke Alarm, Sprinkler - Fire
Heating Baseboard
Heat Source Baseboard
Exterior
Exterior Feature Balcony(s)
Garage Garage; Underground, Visitor Parking
Garage Spaces 1.0
Amenities Available Elevator, Exercise Centre, Garden
View Y/N No
Roof Type Torch-On
Total Parking Spaces 1
Building
Story 1
Sewer City/Municipal
Water City/Municipal
Unit Floor 517
Structure Type Frame - Wood
Construction Status Under Construction
Others
Restrictions Pets Allowed w/Rest.,Rentals Allowed
Tax ID 800-160-525
Ownership Freehold Strata
Energy Description Baseboard
Pets Description 2
Read Less

Bought with Pacific Evergreen Realty Ltd.
GET MORE INFORMATION





