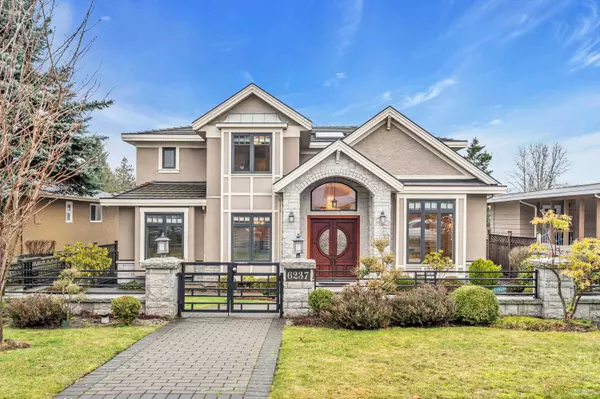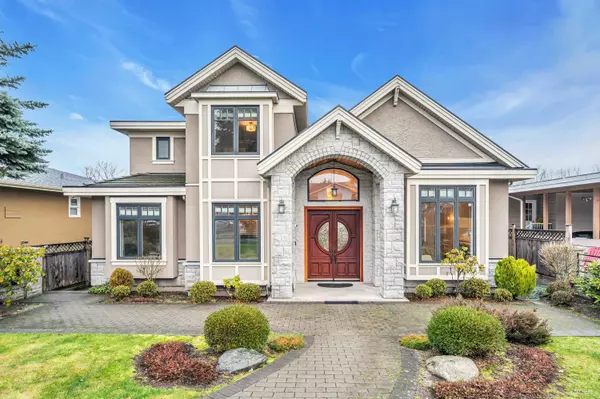For more information regarding the value of a property, please contact us for a free consultation.
6237 SERVICE ST Burnaby, BC V5H 1V7
Want to know what your home might be worth? Contact us for a FREE valuation!

Our team is ready to help you sell your home for the highest possible price ASAP
Key Details
Sold Price $3,220,000
Property Type Single Family Home
Sub Type House/Single Family
Listing Status Sold
Purchase Type For Sale
Square Footage 4,672 sqft
Price per Sqft $689
Subdivision Upper Deer Lake
MLS Listing ID R2765649
Sold Date 05/03/23
Style 2 Storey w/Bsmt.
Bedrooms 9
Full Baths 6
Half Baths 1
Abv Grd Liv Area 1,850
Total Fin. Sqft 4672
Year Built 2012
Annual Tax Amount $9,412
Tax Year 2022
Lot Size 7,695 Sqft
Acres 0.18
Property Description
Welcome to a luxury custom home sits at one of the most desired upper Deer Lake area! Enjoy this 3 levels home with 7695 sqft south facing flat lot 9 bedroom and 7 bath. Open concept kitchen with huge island, quartz countertop & backsplash, wok kitchen and high end S/S Bosch appliances. AC, HRV, built in Vacuum, Security System, Hot Water Radiant Heat, 2 Fireplaces. Modern tile and hardwood floor used throughout all levels. Great mortgage helpers with 2 separate suites both are 2 bedroom with its own kitchen laundry and separate entrance. Beautiful landscaped backyard double garage plus 3rd open parking w/remote gate. Windsor Elementary, Burnaby Central Secondary, Deer Lake Private School.5 minutes drive to Metrotown, Crystal Mall, Skytrain. Easy access to Hwy 1. OH/ Sat 4/29 2-4pm
Location
Province BC
Community Upper Deer Lake
Area Burnaby South
Zoning .
Rooms
Other Rooms Laundry
Basement Full
Kitchen 4
Separate Den/Office N
Interior
Interior Features Air Conditioning, ClthWsh/Dryr/Frdg/Stve/DW, Drapes/Window Coverings, Garage Door Opener, Jetted Bathtub, Microwave, Oven - Built In, Security System, Smoke Alarm, Vacuum - Built In
Heating Natural Gas, Radiant
Fireplaces Number 2
Fireplaces Type Natural Gas
Heat Source Natural Gas, Radiant
Exterior
Exterior Feature Balcny(s) Patio(s) Dck(s)
Garage Add. Parking Avail., Garage; Double, Open
Garage Spaces 2.0
Amenities Available Air Cond./Central, Garden, In Suite Laundry
View Y/N Yes
View MOUNTAIN
Roof Type Tile - Composite
Lot Frontage 57.0
Lot Depth 135.0
Total Parking Spaces 3
Building
Story 3
Sewer City/Municipal
Water City/Municipal
Structure Type Concrete,Frame - Wood
Others
Tax ID 003-451-470
Ownership Freehold NonStrata
Energy Description Natural Gas,Radiant
Read Less

Bought with Multiple Realty Ltd.
GET MORE INFORMATION





