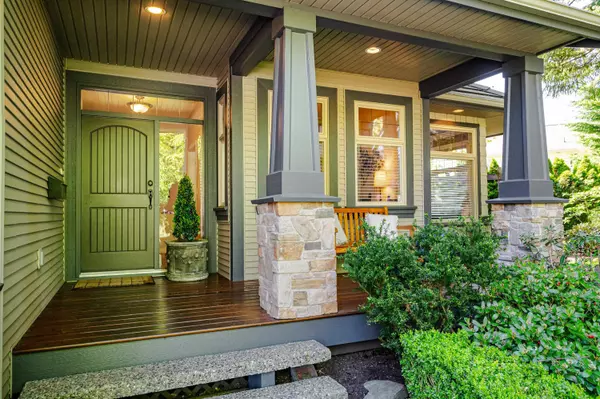For more information regarding the value of a property, please contact us for a free consultation.
4412 208A ST Langley, BC V3A 7R4
Want to know what your home might be worth? Contact us for a FREE valuation!

Our team is ready to help you sell your home for the highest possible price ASAP
Key Details
Sold Price $1,850,000
Property Type Single Family Home
Sub Type House/Single Family
Listing Status Sold
Purchase Type For Sale
Square Footage 3,918 sqft
Price per Sqft $472
Subdivision Brookswood Langley
MLS Listing ID R2779881
Sold Date 05/25/23
Style 2 Storey w/Bsmt.
Bedrooms 4
Full Baths 3
Half Baths 1
Abv Grd Liv Area 1,394
Total Fin. Sqft 3918
Year Built 2005
Annual Tax Amount $6,413
Tax Year 2022
Lot Size 8,385 Sqft
Acres 0.19
Property Description
Beautiful and inviting Cedar Ridge cul-de-sac home has it all. A welcome easy flow, open floor plan with natural light everywhere. Well maintained, fresh outdoor paint (last year) with 3 spacious bedrooms upstairs, main floor hosts "a garden room" which has a fireplace and surrounded by windows looking out to the meticulous mature yard. A self contained space below main can be 2 bedrooms or 1 and save the other flex space for residence above. Back yard is private and well laid out with a covered patio for your parties and a grassy area to the side for the kids! Neighbours are all incredible. OPEN HOUSE CANCELLED
Location
Province BC
Community Brookswood Langley
Area Langley
Building/Complex Name CEDAR RIDGE
Zoning R-1D
Rooms
Other Rooms Bedroom
Basement Fully Finished, Separate Entry
Kitchen 2
Separate Den/Office N
Interior
Interior Features ClthWsh/Dryr/Frdg/Stve/DW, Drapes/Window Coverings
Heating Forced Air, Hot Water
Fireplaces Number 2
Fireplaces Type Natural Gas
Heat Source Forced Air, Hot Water
Exterior
Exterior Feature Patio(s), Sundeck(s)
Parking Features Garage; Double
Garage Spaces 2.0
Roof Type Tile - Concrete
Lot Frontage 32.8
Total Parking Spaces 4
Building
Story 3
Sewer City/Municipal
Water City/Municipal
Structure Type Frame - Wood
Others
Tax ID 026-062-887
Ownership Freehold NonStrata
Energy Description Forced Air,Hot Water
Read Less

Bought with Royal LePage - Wolstencroft




