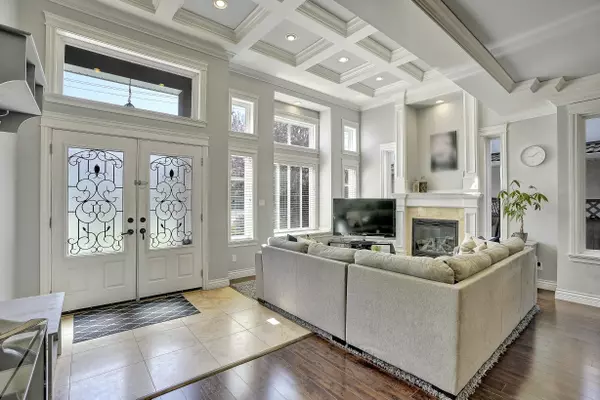For more information regarding the value of a property, please contact us for a free consultation.
3925 THURSTON ST Burnaby, BC V5H 1H9
Want to know what your home might be worth? Contact us for a FREE valuation!

Our team is ready to help you sell your home for the highest possible price ASAP
Key Details
Sold Price $1,900,000
Property Type Multi-Family
Sub Type 1/2 Duplex
Listing Status Sold
Purchase Type For Sale
Square Footage 2,030 sqft
Price per Sqft $935
Subdivision Central Park Bs
MLS Listing ID R2771534
Sold Date 05/10/23
Style 2 Storey
Bedrooms 5
Full Baths 3
Half Baths 1
Abv Grd Liv Area 1,288
Total Fin. Sqft 2030
Year Built 2007
Annual Tax Amount $4,071
Tax Year 2022
Lot Size 4,000 Sqft
Acres 0.09
Property Description
Stunning 2 storey Half Duplex in Central Burnaby! Meticulously maintained by original owner, enter into the beautiful living area/ dining room w/ vaulted/ coffered ceilings & cozy gas FP. Kitchen opens to private backyard oasis w/ 23 X 12 glass covered deck perfect for entertaining. Attached single garage, laundry & powder room on main flr plus Main flr also has potential 2 bedrm mortgage helper w/ sep entry. 3 beds upstairs incl primary w/ ensuite/ WI closet + bonus N facing covered deck w/ Grouse mountain view. Large windows w/ tons of natural light, radiant heating, SS appliances, granite counters & more! Central location, walking distance to Central Park /short distance to Metrotown, BCIT, Bby Hosp. Patterson Skytrain Station. School catchment Inman Elementary and Moscrop Secondary.
Location
Province BC
Community Central Park Bs
Area Burnaby South
Building/Complex Name Central Park
Zoning R4
Rooms
Other Rooms Bedroom
Basement None
Kitchen 2
Separate Den/Office N
Interior
Interior Features ClthWsh/Dryr/Frdg/Stve/DW, Disposal - Waste, Drapes/Window Coverings, Garage Door Opener, Jetted Bathtub, Microwave, Security System, Smoke Alarm, Windows - Thermo
Heating Natural Gas, Radiant
Fireplaces Number 1
Fireplaces Type Gas - Natural
Heat Source Natural Gas, Radiant
Exterior
Exterior Feature Balcny(s) Patio(s) Dck(s), Fenced Yard
Parking Features Garage; Single, Open
Garage Spaces 1.0
Roof Type Tile - Concrete
Lot Frontage 40.0
Lot Depth 100.0
Total Parking Spaces 3
Building
Story 2
Sewer City/Municipal
Water City/Municipal
Structure Type Frame - Wood
Others
Tax ID 027-356-884
Ownership Freehold NonStrata
Energy Description Natural Gas,Radiant
Read Less

Bought with One Percent Realty Ltd.
GET MORE INFORMATION





