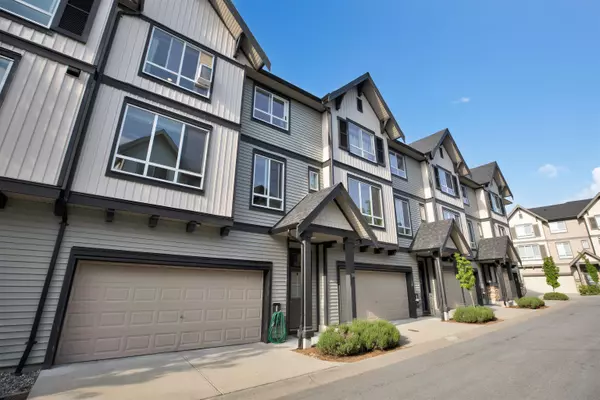For more information regarding the value of a property, please contact us for a free consultation.
30930 WESTRIDGE PL #20 Abbotsford, BC V2T 0H6
Want to know what your home might be worth? Contact us for a FREE valuation!

Our team is ready to help you sell your home for the highest possible price ASAP
Key Details
Sold Price $700,000
Property Type Townhouse
Sub Type Townhouse
Listing Status Sold
Purchase Type For Sale
Square Footage 1,259 sqft
Price per Sqft $555
Subdivision Abbotsford West
MLS Listing ID R2778665
Sold Date 05/31/23
Style 3 Storey
Bedrooms 2
Full Baths 2
Half Baths 1
Maintenance Fees $213
Abv Grd Liv Area 584
Total Fin. Sqft 1259
Year Built 2018
Annual Tax Amount $2,631
Tax Year 2023
Property Description
Stunning 3 Storey Townhome in Bristol Heights! Spacious 1,259 SQ Ft 2 Bedroom and 3 Bathroom with contemporary finishings throughout. Bright and light colors with laminate flooring & 9'' ceilings on the main floor, 2 piece powder room, large windows, custom dark kitchen with S/S appliances, quartz countertops, grand island for entertaining, and access to your rear deck. Upstairs features two bedrooms with the Master Bedroom having a spa inspired ensuite and also the laundry room. Double side by side garage with access to your private yard. Complex clubhouse that offers: pool, hot tub, gym, lounge, playground area and more included in your low monthly strata fee. Great location minutes away from Hwy 1, Highstreet Mall, all levels of schools, & recreation! Move in ready & pets OK.
Location
Province BC
Community Abbotsford West
Area Abbotsford
Building/Complex Name Bristol Heights
Zoning RM60
Rooms
Basement None
Kitchen 1
Separate Den/Office N
Interior
Interior Features ClthWsh/Dryr/Frdg/Stve/DW
Heating Baseboard, Electric
Heat Source Baseboard, Electric
Exterior
Exterior Feature Balcony(s), Patio(s)
Parking Features Garage; Double
Garage Spaces 2.0
Amenities Available Club House, Exercise Centre, Garden, Guest Suite, Playground, Pool; Outdoor, Recreation Center, Swirlpool/Hot Tub
Roof Type Asphalt
Total Parking Spaces 2
Building
Story 3
Sewer City/Municipal
Water City/Municipal
Locker No
Unit Floor 20
Structure Type Frame - Wood
Others
Restrictions Pets Allowed w/Rest.,Rentals Allowed
Tax ID 030-404-452
Ownership Freehold Strata
Energy Description Baseboard,Electric
Pets Allowed 2
Read Less

Bought with Regent Park Realty Inc.




