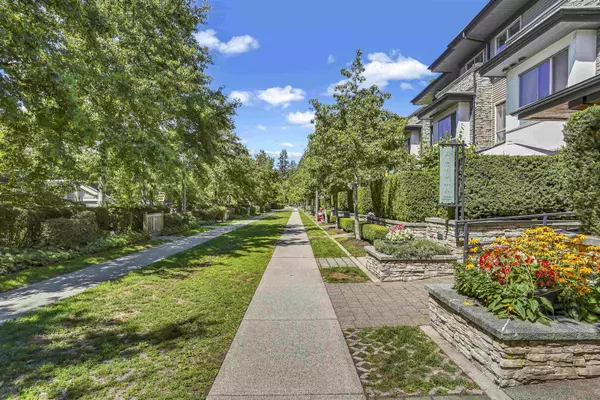For more information regarding the value of a property, please contact us for a free consultation.
7488 BYRNEPARK WALK #319 Burnaby, BC V3N 0B6
Want to know what your home might be worth? Contact us for a FREE valuation!

Our team is ready to help you sell your home for the highest possible price ASAP
Key Details
Sold Price $710,000
Property Type Condo
Sub Type Apartment/Condo
Listing Status Sold
Purchase Type For Sale
Square Footage 790 sqft
Price per Sqft $898
Subdivision South Slope
MLS Listing ID R2806304
Sold Date 08/21/23
Style 1 Storey,Inside Unit
Bedrooms 2
Full Baths 2
Maintenance Fees $377
Abv Grd Liv Area 790
Total Fin. Sqft 790
Year Built 2009
Annual Tax Amount $1,758
Tax Year 2022
Property Description
Award-winning, sustainable & energy efficient Green built by Adera. Very well kept 2 bedroom unit. Unit has one of the biggest Balcony in building which is facing the street and the water fountain from "Autumn" building. Granite countertop and stainless steel appliances in the open kitchen, Brand New Electric Range, Fresh Paint(August 2023). Perfect for entertaining. Great functional open floor plan. Amenities include a Gym, billiard room, Entertainment Lounge, outdoor Patio and more. Close to Edmonds Skytrain station, close to the bike route, shopping and bus stop. 1 Parking and 1 Storage included. School catchment is Taylor Park Elementary very sought after. also BYRNE CREEK HIKE, DOG PARK.
Location
Province BC
Community South Slope
Area Burnaby South
Zoning CD
Rooms
Basement None
Kitchen 1
Separate Den/Office N
Interior
Interior Features ClthWsh/Dryr/Frdg/Stve/DW
Heating Baseboard, Electric
Fireplaces Number 1
Fireplaces Type Electric
Heat Source Baseboard, Electric
Exterior
Exterior Feature Balcony(s)
Parking Features Garage; Underground
Garage Spaces 1.0
Amenities Available Elevator, Exercise Centre, Garden, In Suite Laundry, Playground, Sauna/Steam Room, Storage
Roof Type Asphalt
Total Parking Spaces 1
Building
Story 1
Sewer City/Municipal
Water City/Municipal
Locker Yes
Unit Floor 319
Structure Type Frame - Wood
Others
Restrictions Pets Allowed w/Rest.,Rentals Allowed
Tax ID 027-852-822
Ownership Freehold Strata
Energy Description Baseboard,Electric
Read Less

Bought with Royal LePage Elite West
GET MORE INFORMATION





