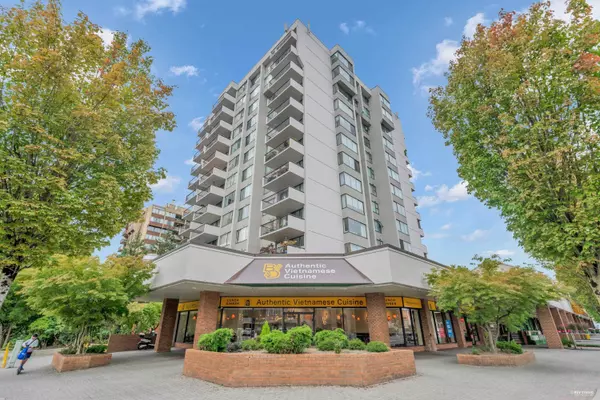For more information regarding the value of a property, please contact us for a free consultation.
7235 SALISBURY AVE #1006 Burnaby, BC V5E 4E6
Want to know what your home might be worth? Contact us for a FREE valuation!

Our team is ready to help you sell your home for the highest possible price ASAP
Key Details
Sold Price $658,000
Property Type Condo
Sub Type Apartment/Condo
Listing Status Sold
Purchase Type For Sale
Square Footage 982 sqft
Price per Sqft $670
Subdivision Highgate
MLS Listing ID R2809965
Sold Date 09/05/23
Style End Unit,Upper Unit
Bedrooms 2
Full Baths 1
Maintenance Fees $297
Abv Grd Liv Area 982
Total Fin. Sqft 982
Year Built 1982
Annual Tax Amount $1,434
Tax Year 2022
Property Description
Salisbury Square-renowned concrete mid-rise in the heart of Burnaby''s Highgate neighbourhood! Well-maintained, bright, spacious 2 bdrm/1 full bath with 982 sqft of functional and comfortable living overlooking a generous NW city skyline and North Shore mountain views. Notable features include upgraded kitchen cabinetry w/ granite countertops, laminate flooring throughout, inviting balcony perfect for both personal & entertainment use, secured parking stall & storage locker, updated & inviting grand lobby and elevators, pro-active strata (EV charging avail) and low monthly maintenance fees. Nearby Highgate Village Shopping Centre, Edmonds Community Centre & Skytrain, & popular amenities in the Burnaby South/Kingsway urban district! Schools are Taylor Park Elementary & Byrne Creek Secondary.
Location
Province BC
Community Highgate
Area Burnaby South
Building/Complex Name SALISBURY SQUARE
Zoning RM5
Rooms
Basement None
Kitchen 1
Separate Den/Office N
Interior
Interior Features Clothes Washer/Dryer, Refrigerator
Heating Baseboard, Electric
Heat Source Baseboard, Electric
Exterior
Exterior Feature Balcony(s)
Parking Features Garage; Single, Visitor Parking
Garage Spaces 1.0
Amenities Available Bike Room, Club House, Elevator, Exercise Centre, Garden, In Suite Laundry
View Y/N Yes
View NORTHSHORE MOUNTANS & CITY
Roof Type Tar & Gravel
Total Parking Spaces 1
Building
Faces Northwest
Story 1
Sewer City/Municipal
Water City/Municipal
Locker Yes
Unit Floor 1006
Structure Type Concrete
Others
Restrictions Pets Not Allowed,Rentals Allowed
Tax ID 002-149-192
Ownership Freehold Strata
Energy Description Baseboard,Electric
Read Less

Bought with Magsen Realty Inc.
GET MORE INFORMATION





