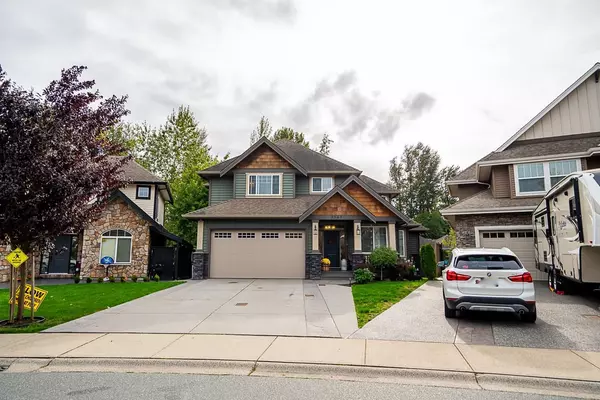For more information regarding the value of a property, please contact us for a free consultation.
3349 273 ST Langley, BC V4W 4A7
Want to know what your home might be worth? Contact us for a FREE valuation!

Our team is ready to help you sell your home for the highest possible price ASAP
Key Details
Sold Price $1,590,000
Property Type Single Family Home
Sub Type House/Single Family
Listing Status Sold
Purchase Type For Sale
Square Footage 3,897 sqft
Price per Sqft $408
Subdivision Aldergrove Langley
MLS Listing ID R2834150
Sold Date 01/16/24
Style 2 Storey w/Bsmt.
Bedrooms 6
Full Baths 3
Half Baths 1
Abv Grd Liv Area 1,393
Total Fin. Sqft 3897
Year Built 2011
Annual Tax Amount $6,724
Tax Year 2023
Lot Size 8,506 Sqft
Acres 0.2
Property Description
Stonebridge Estates! Gorgeous 3,897 sq ft 2 storey w/finished basement on a BIG 8,506 sq ft greenbelt lot! 4 bedrooms up, den/office on main & 2 BEDROOM LEGAL SUITE down. Engineered hardwood flooring, updated kitchen & bathrooms, crown mouldings, vaulted ceilings, and more! Finished basement with legal 2 bedroom suite w/9'' ceilings & sound/fire rated ceiling insulation. Sunny south facing ''resort style'' backyard with with gazebo, outdoor bar, natural gas fire bowl + tiki torches, storage shed - all backing onto a greenbelt! Double garage and room for 2 more cars in the driveway. The perfect family home in a perfect location close to schools, parks, highways & shopping. Don't wait!
Location
Province BC
Community Aldergrove Langley
Area Langley
Building/Complex Name STONERIDGE ESTATES
Zoning R-1B
Rooms
Other Rooms Bedroom
Basement Fully Finished, Separate Entry
Kitchen 2
Separate Den/Office Y
Interior
Interior Features ClthWsh/Dryr/Frdg/Stve/DW, Drapes/Window Coverings, Garage Door Opener, Pantry, Security System
Heating Forced Air, Natural Gas
Fireplaces Number 2
Fireplaces Type Natural Gas
Heat Source Forced Air, Natural Gas
Exterior
Exterior Feature Fenced Yard, Patio(s), Sundeck(s)
Parking Features Garage; Double, Open
Garage Spaces 2.0
View Y/N No
Roof Type Asphalt
Lot Frontage 26.31
Lot Depth 97.41
Total Parking Spaces 6
Building
Story 3
Sewer City/Municipal
Water City/Municipal
Structure Type Frame - Wood
Others
Tax ID 026-668-581
Ownership Freehold NonStrata
Energy Description Forced Air,Natural Gas
Read Less

Bought with RE/MAX Crest Realty




